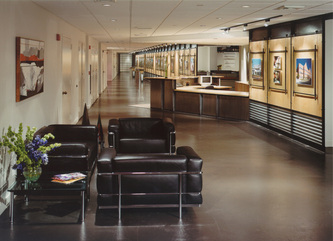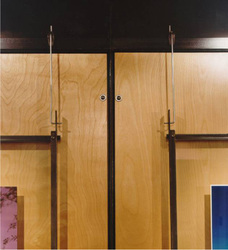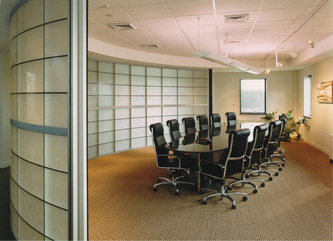COMMERCIAL/OFFICE
GALLERY - An Office Space

Entry into the office is through a bank of elevators. Since the office occupies the entire floor, the elevators did not need to be separated from the space. The entry space became a gallery to display the firm's work. As people step off of the elevators, they are in a gallery. This gallery widens to direct them towards the reception desk.
The only violation of the gallery wall is the reception desk. As the space widens it gently suggests to the visitors to move towards the receptionist. The desk is constructed of the same type of materials as the gallery wall. The gallery wall is designed as a panelized system - each panel is for the presentation of one image. A brilliant design by Mr. Jack L. Scott, Architect.
The conference rooms are located at the ends of the gallery space. These conference rooms are are enclosed with translucent curved Kalwall panels - distinguished by form and translucence.
The only violation of the gallery wall is the reception desk. As the space widens it gently suggests to the visitors to move towards the receptionist. The desk is constructed of the same type of materials as the gallery wall. The gallery wall is designed as a panelized system - each panel is for the presentation of one image. A brilliant design by Mr. Jack L. Scott, Architect.
The conference rooms are located at the ends of the gallery space. These conference rooms are are enclosed with translucent curved Kalwall panels - distinguished by form and translucence.
Click on an Image to Launch a Slide Show



