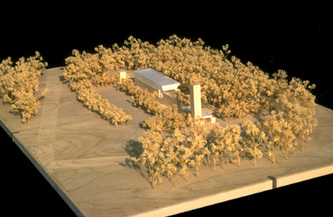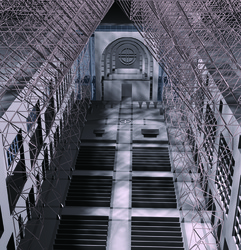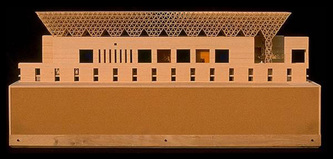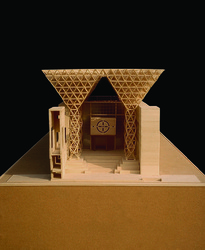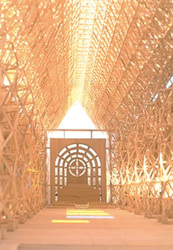CULTURAL/RELIGIOUS
THE CHURCH OF SAINT BARBARA
A Roman Catholic Cathedral & Sanctuary
The Church of Saint Barbara is a metaphor for a fenced grove of trees that the ancient Greeks used as their temples before they began ‘constructing’ marble edifices. It is composed of two elements: a fence and trees. The tree is abstracted into columns that branch to form the roof. The fence is abstracted into walls that house support functions. Independent elements comprise a single structure.
To further the metaphor of the church as a grove of trees and extend the order of the building, the grid that orders the church is extended into the landscape to organize plantings surrounding the church. The abstracted trees inside become part of the same ‘grove’ as the trees in the precinct around the church. The intervention of the walls – or ‘fence’ – separate the trees outside from those inside.
Planting in the landscape relates to its position on the site. From east to west the program of Saint Barbara is ordered with respect to the path of the sun and symbolizes the daily and life cycles of the human being – birth (baptismal chapel), life (the sanctuary), death (the outdoor funeral chapel).
At the eastern end of the complex are the Baptistery, school and bell tower. The Baptistery serves as the threshold into the church, the school is a baptism through knowledge and the bell tower announces the beginning of the church. These ‘baptismal’ functions are positioned to welcome the rising sun.
Further west lay the sanctuary. This holds the mass and the rhythmic cycle of the parish.
At the western end of the axis is an outdoor funeral chapel. It is a square floor surrounded by the stations of the cross arranged in a circle. It is open to the sky. In Christianity, the square surrounded by the circle is the symbol for the threshold between earth and heaven. At each station a dogwood tree is planted – it was on the wood of the Dogwood that Jesus Christ was crucified.
In the hierarchy of the landscape as seen from the main road, low evergreens form the foreground, higher still is the complex of church buildings and a background is formed by the oaks to the north.
Reaching above all is the bell tower – this is the calling to the mass and the reach towards the heavens. By day, light from above illuminates the sanctuary… at night, ‘camp fire’ lights reach towards the heavens. At sunrise and sunset on the equinox the crosses on the east and west walls are unified in light and shadow. Rising and setting sun – the Christian symbols for birth and death – are unified through architectural alignment.
To further the metaphor of the church as a grove of trees and extend the order of the building, the grid that orders the church is extended into the landscape to organize plantings surrounding the church. The abstracted trees inside become part of the same ‘grove’ as the trees in the precinct around the church. The intervention of the walls – or ‘fence’ – separate the trees outside from those inside.
Planting in the landscape relates to its position on the site. From east to west the program of Saint Barbara is ordered with respect to the path of the sun and symbolizes the daily and life cycles of the human being – birth (baptismal chapel), life (the sanctuary), death (the outdoor funeral chapel).
At the eastern end of the complex are the Baptistery, school and bell tower. The Baptistery serves as the threshold into the church, the school is a baptism through knowledge and the bell tower announces the beginning of the church. These ‘baptismal’ functions are positioned to welcome the rising sun.
Further west lay the sanctuary. This holds the mass and the rhythmic cycle of the parish.
At the western end of the axis is an outdoor funeral chapel. It is a square floor surrounded by the stations of the cross arranged in a circle. It is open to the sky. In Christianity, the square surrounded by the circle is the symbol for the threshold between earth and heaven. At each station a dogwood tree is planted – it was on the wood of the Dogwood that Jesus Christ was crucified.
In the hierarchy of the landscape as seen from the main road, low evergreens form the foreground, higher still is the complex of church buildings and a background is formed by the oaks to the north.
Reaching above all is the bell tower – this is the calling to the mass and the reach towards the heavens. By day, light from above illuminates the sanctuary… at night, ‘camp fire’ lights reach towards the heavens. At sunrise and sunset on the equinox the crosses on the east and west walls are unified in light and shadow. Rising and setting sun – the Christian symbols for birth and death – are unified through architectural alignment.
Click on an Image to Launch a Slide Show


