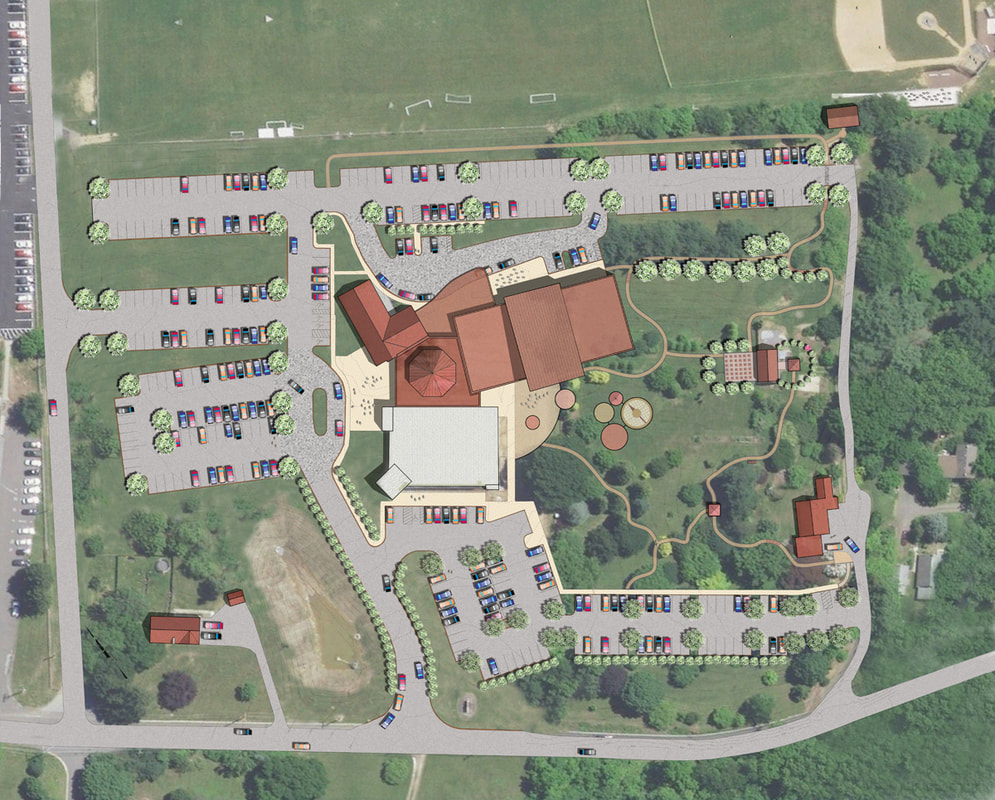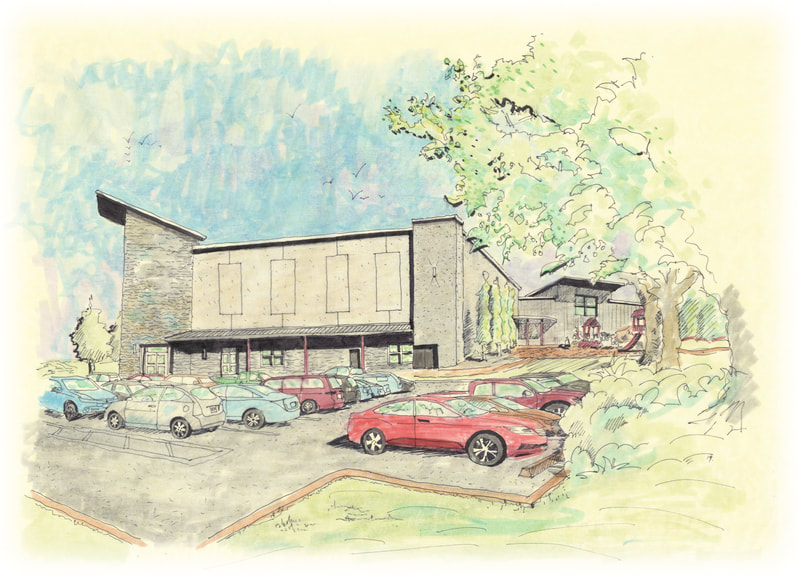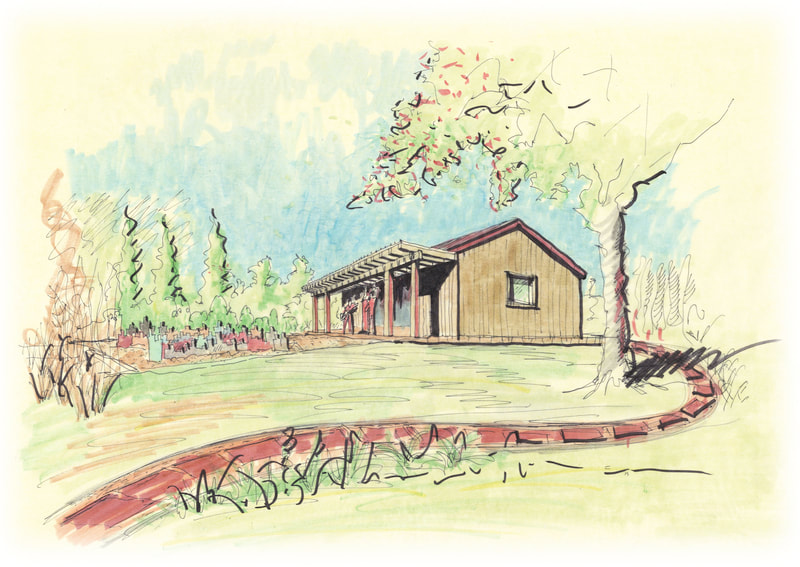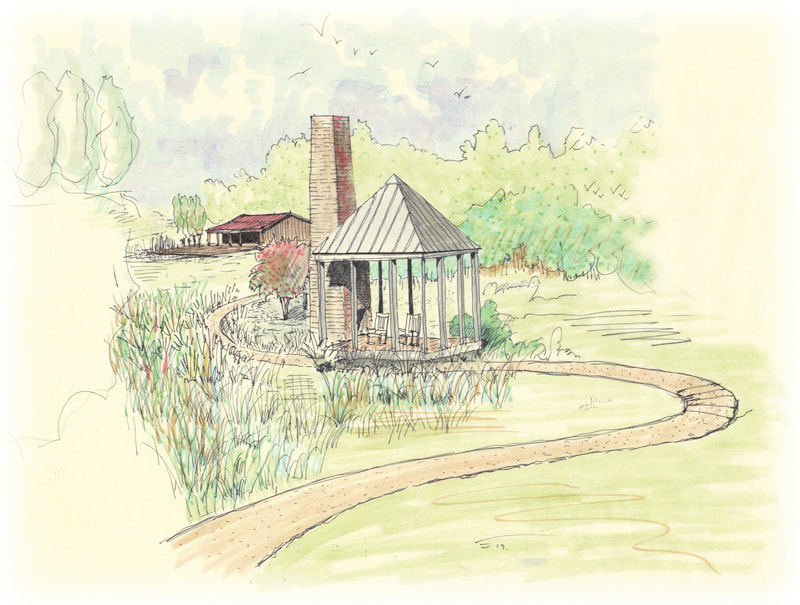MASTER PLANNING
ValleyPoint Church - Master Plan
As the ValleyPoint Church was completing the construction of its new auditorium, the adjacent parcel of land was put up for sale. At the same time that that new piece of property offered them wonderful expansion capabilities, they realized that their new auditorium was not design to expand in that direction.
Rather than look at this as a limitation, the Church immediately started the process of master planning.
As with all master planning, the challenge is to find a path to build out the site in a way that is meaningful and supports the mission of the Church. From ValleyPoint's website the following quote describes some of their mission:
"The vision God has given ValleyPoint Church is pointing people to real relationships that inspire real significance."
With this belief as inspiration, we worked closely with the Church's planning committee to develop a plan with a central gathering space. This is where all people of the Church would come together and go to their respective destinations.
The phased master plan includes proposals for a new auditorium with a larger seating capacity, a park with winding paths, benches and a gazebo, renovation of an existing barn to make a new outdoor performance space, a small restroom facility to support the adjacent ball fields and a significant increase in parking.
Rather than look at this as a limitation, the Church immediately started the process of master planning.
As with all master planning, the challenge is to find a path to build out the site in a way that is meaningful and supports the mission of the Church. From ValleyPoint's website the following quote describes some of their mission:
"The vision God has given ValleyPoint Church is pointing people to real relationships that inspire real significance."
With this belief as inspiration, we worked closely with the Church's planning committee to develop a plan with a central gathering space. This is where all people of the Church would come together and go to their respective destinations.
The phased master plan includes proposals for a new auditorium with a larger seating capacity, a park with winding paths, benches and a gazebo, renovation of an existing barn to make a new outdoor performance space, a small restroom facility to support the adjacent ball fields and a significant increase in parking.




