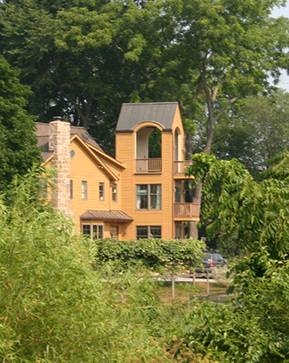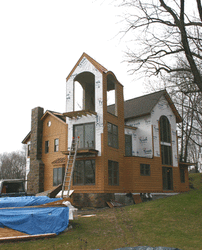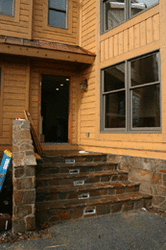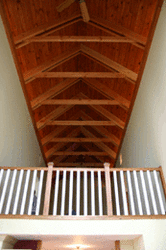Residential
LOOKOUT HOUSE

The Lookout House is a significant renovation of an existing house to include a new "Trophy Room" and a Bell Tower.
The view from the Bell Tower viewing platform looks out over the 20+ acre property.
The challenge was to unite the front and rear additions through the existing structure to form one axis. The new primary axis through the house is emphasized by the use of an exposed timber frame roof structure.
This central axis is interrupted by a see-through fireplace. The fireplace acts as separation of the two-story trophy room from the single story sitting and dining areas.
The view from the Bell Tower viewing platform looks out over the 20+ acre property.
The challenge was to unite the front and rear additions through the existing structure to form one axis. The new primary axis through the house is emphasized by the use of an exposed timber frame roof structure.
This central axis is interrupted by a see-through fireplace. The fireplace acts as separation of the two-story trophy room from the single story sitting and dining areas.
Click on an Image to Launch a Slide Show



