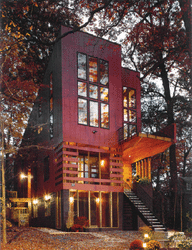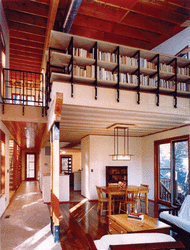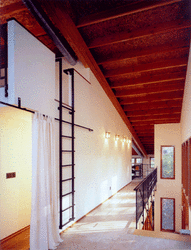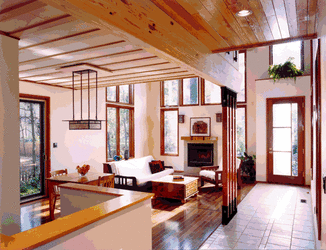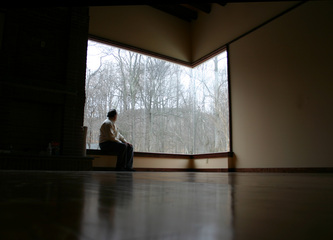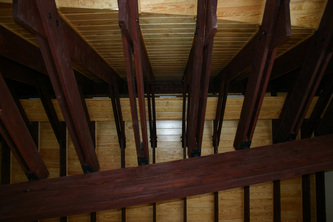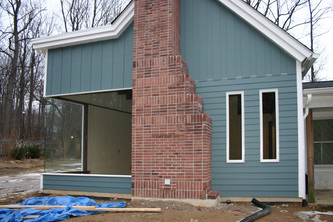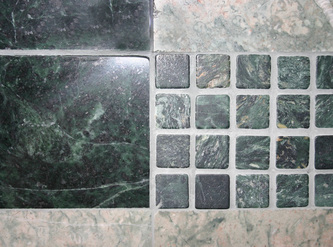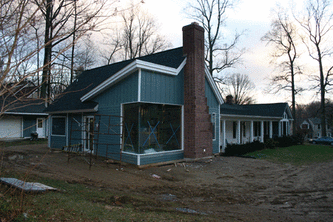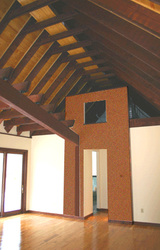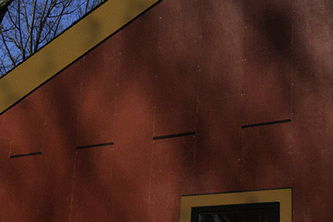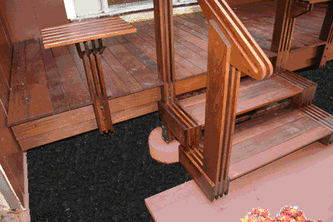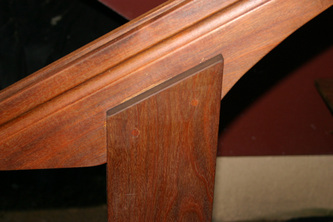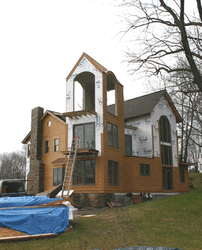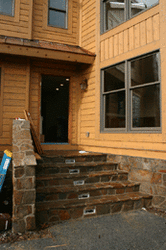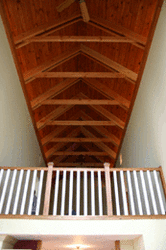Residential
The PERCH HOUSE
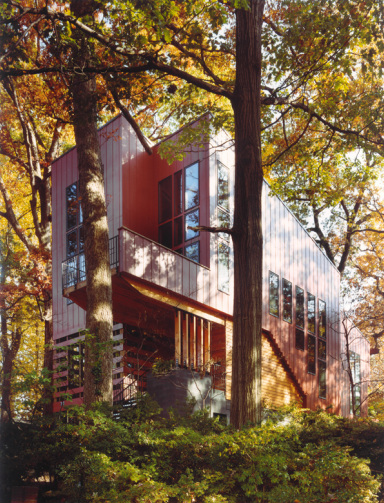
The Perch House is a Single Family House on a 1/4-acre site in Takoma Park Maryland.
One of the first comments that the owners of this narrow property made was that they "wanted to wake up with the birds".
From this comment the design of the house evolved around the story of a human "perch" up in the branches of the trees… A human perch with the bird's perches as its neighbors.
The property is situated in a neighborhood of houses on narrow, 50-foot wide lots, but the siting of the Perch House is such that it feels from the inside that it is very isolated. Windows were positioned to minimize the views to and from the neighboring houses.
The Perch House is a single family residence built on a tight budget. The house is detailed with a very modern, craftsman, sustainable sensibility.
Click on an Image to Launch a Slide Show
An CLEAR CORNER - Master Bedroom addition
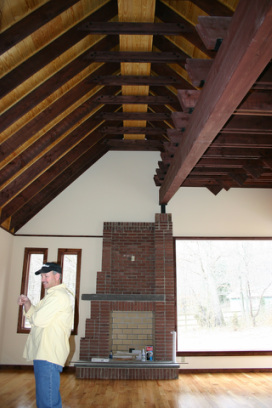
An Open Corner is small master bedroom suite addition. The wife of this couple wanted a view of her horse barn from the master sitting area, but the husband did not want the design to be centered around that view.
While architecture draws it strength from a direct connection to its focus, this addition was an experiment in an architecture that "peeks" rather than "stares". The roof structure is modulated to allow the corner of the building to subtly look towards the horse barn without the whole addition tilted towards the direction of the barn.
The modulation of the exposed roof structure to suggest the direction of the horse barn results in an increasing height of the roof. This corner is removed and replaced with butt-glazed laminated glass.
The design of the fireplace also suggests the direction of the horse barn, hinting to draw the eye in that direction yet remaining a focus in and of itself.
Because the owners did not want to have exposed ducts in the space, we laid panels within the collar ties of the roof structure to conceal the primary supply duct.
While architecture draws it strength from a direct connection to its focus, this addition was an experiment in an architecture that "peeks" rather than "stares". The roof structure is modulated to allow the corner of the building to subtly look towards the horse barn without the whole addition tilted towards the direction of the barn.
The modulation of the exposed roof structure to suggest the direction of the horse barn results in an increasing height of the roof. This corner is removed and replaced with butt-glazed laminated glass.
The design of the fireplace also suggests the direction of the horse barn, hinting to draw the eye in that direction yet remaining a focus in and of itself.
Because the owners did not want to have exposed ducts in the space, we laid panels within the collar ties of the roof structure to conceal the primary supply duct.
Click on an Image to Launch a Slide Show
EYRIE HOUSE
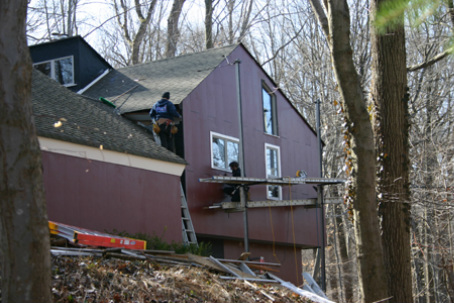
The renovation of this classic, contemporary style house proved to be a challenge to respect the stlye yet find new expressions for the materials. This view shows the renovation under construction.
We searched for a use of the cement board material that would minimize the amount of material necessary.
The subtle irregularities of the exposed nailing pattern are evidence of hand-craft. The crafting of the new details emphasizes the craft in the design and construction of the original house.
We searched for a use of the cement board material that would minimize the amount of material necessary.
The subtle irregularities of the exposed nailing pattern are evidence of hand-craft. The crafting of the new details emphasizes the craft in the design and construction of the original house.
Click on an Image to Launch a Slide Show
LOOKOUT HOUSE

The Lookout House is a significant renovation of an existing house to include a new "Trophy Room" and a Bell Tower.
The view from the Bell Tower viewing platform looks out over the 20+ acre property.
The challenge was to unite the front and rear additions through the existing structure to form one axis. The new primary axis through the house is emphasized by the use of an exposed timber frame roof structure.
This central axis is interrupted by a see-through fireplace. The fireplace acts as separation of the two-story trophy room from the single story sitting and dining areas.
The view from the Bell Tower viewing platform looks out over the 20+ acre property.
The challenge was to unite the front and rear additions through the existing structure to form one axis. The new primary axis through the house is emphasized by the use of an exposed timber frame roof structure.
This central axis is interrupted by a see-through fireplace. The fireplace acts as separation of the two-story trophy room from the single story sitting and dining areas.
Click on an Image to Launch a Slide Show

