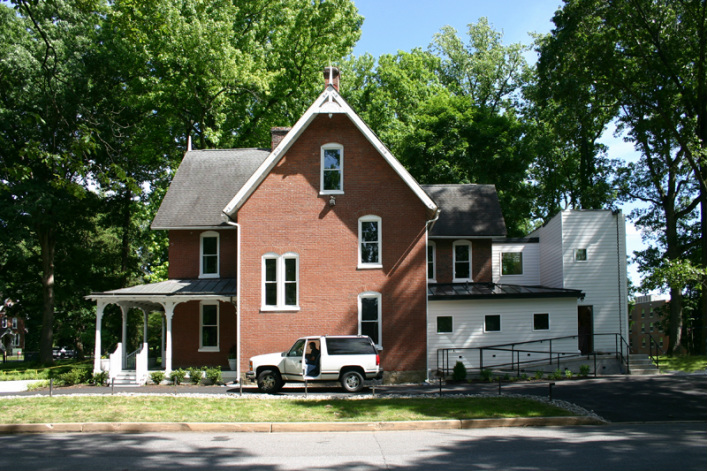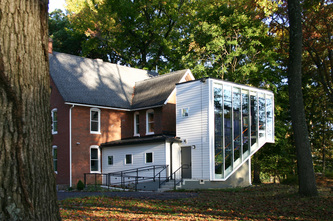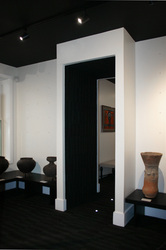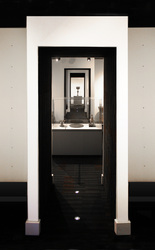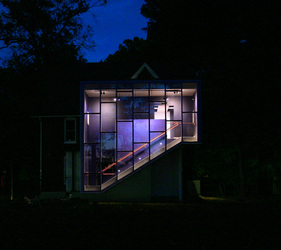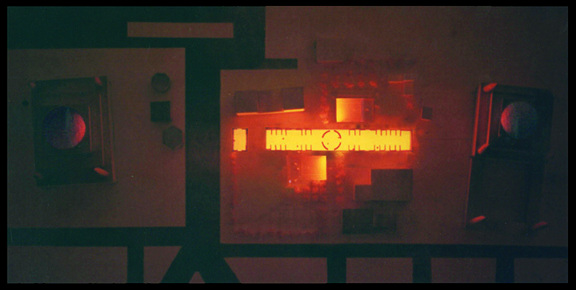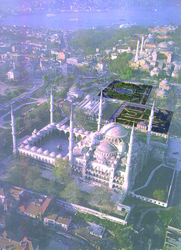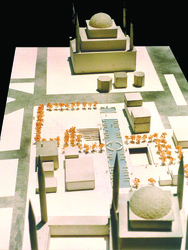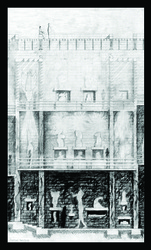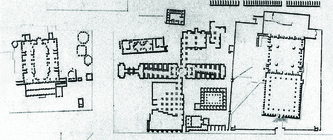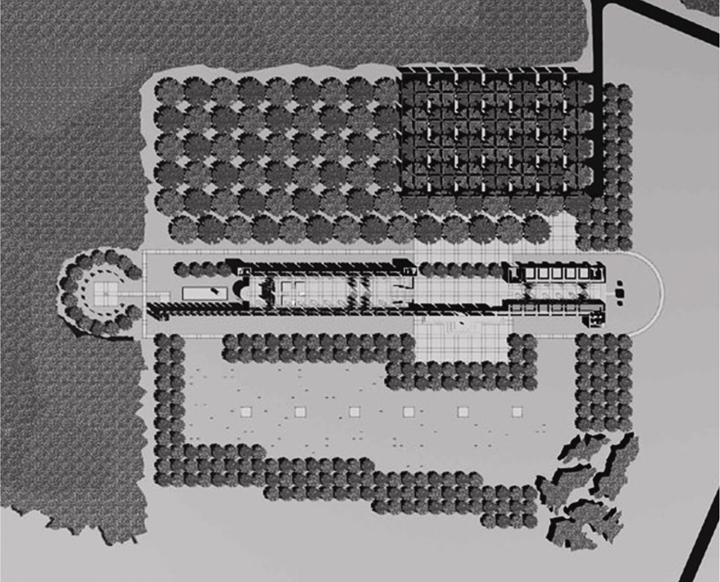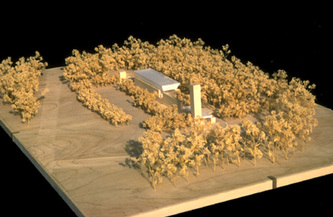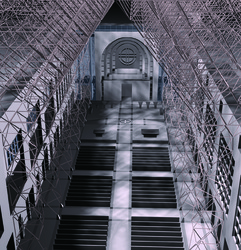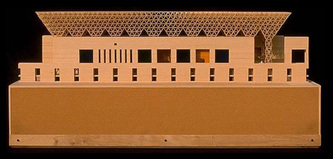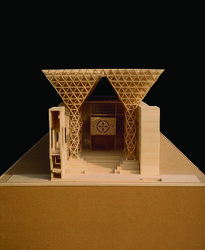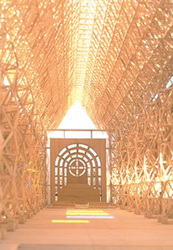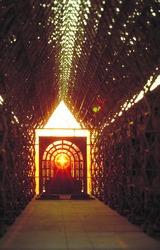CULTURAL/RELIGIOUS
PORTALS
The Danjuma African Art Center at The Lincoln University
As its first step in making its extensive African Art collection available to the public, The Lincoln University decided to dedicate one of its original campus buildings to accommodate a small portion of the collection.
At first glance the challenge to renovate an historic Victorian house into a gallery for the display of African Art struck us as wrought with tension; however, the more we considered the opportunity, the more we realized that it was an extraordinary chance to establish a dialogue between two very disparate cultures.
First, we researched indigenous African Architecture from the region where the majority of the collection originated. We noticed that the entries into the spaces were emphasized and elongated in the direction of travel. This "thickening" of the walls was intended to provide a transformative space between rooms… A room between rooms. A space to think about spaces… past and future. Because our spaces were small, the need for 'elongating' the transition was consistent with the expression observed in the indigenous tribal architecture.
Second, mud buildings of the region incorporated an integral scaffold for ease of access of needed repairs. As money was tight and the cost of a museum-quality display system was out of reach, we reinterpreted the integral scaffold and recessed a grid of threaded grommets. This allowed for a variety of sizes of threaded rods to be positioned at will to accommodate shelves, hanging panels and hanging artifacts.
At first glance the challenge to renovate an historic Victorian house into a gallery for the display of African Art struck us as wrought with tension; however, the more we considered the opportunity, the more we realized that it was an extraordinary chance to establish a dialogue between two very disparate cultures.
First, we researched indigenous African Architecture from the region where the majority of the collection originated. We noticed that the entries into the spaces were emphasized and elongated in the direction of travel. This "thickening" of the walls was intended to provide a transformative space between rooms… A room between rooms. A space to think about spaces… past and future. Because our spaces were small, the need for 'elongating' the transition was consistent with the expression observed in the indigenous tribal architecture.
Second, mud buildings of the region incorporated an integral scaffold for ease of access of needed repairs. As money was tight and the cost of a museum-quality display system was out of reach, we reinterpreted the integral scaffold and recessed a grid of threaded grommets. This allowed for a variety of sizes of threaded rods to be positioned at will to accommodate shelves, hanging panels and hanging artifacts.
Click on an Image to Launch a Slide Show
A PATH OF LIGHT
An Anthropology Museum for Istanbul
The roof of this anthropology museum is a glass walkway between two religious structures - the Hagia Sophia and the Blue Mosque of Istanbul.
The Hagia Sophia was originally built as a Christian church and the Blue Mosque as an Islamic mosque. The architectural design of the two structures speaks to their purpose through the history of religious architecture.
During the day the shadows of people walking on the glass path are cast into the spaces, below; the ghosts of people above walking about in a public plaza; a public plaza framed by two different ideologies.
At night, when the museum is lit, a "path of light" is formed between the Hagia Sophia and the Blue Mosque. The two ideologies become linked by 'illumination'.
The notion of A Path of Light is a metaphor for spiritual awareness. Different beliefs are subordinated into a composition that speaks to common human ties - the fundamental nature of our humanity.
The museum is below ground level. The galleries are under the glass path.
Support and educational spaces are buried beneath the landscape flanking the path.
The Hagia Sophia was originally built as a Christian church and the Blue Mosque as an Islamic mosque. The architectural design of the two structures speaks to their purpose through the history of religious architecture.
During the day the shadows of people walking on the glass path are cast into the spaces, below; the ghosts of people above walking about in a public plaza; a public plaza framed by two different ideologies.
At night, when the museum is lit, a "path of light" is formed between the Hagia Sophia and the Blue Mosque. The two ideologies become linked by 'illumination'.
The notion of A Path of Light is a metaphor for spiritual awareness. Different beliefs are subordinated into a composition that speaks to common human ties - the fundamental nature of our humanity.
The museum is below ground level. The galleries are under the glass path.
Support and educational spaces are buried beneath the landscape flanking the path.
Click on an Image to Launch a Slide Show
SAINT BARBARA
A Roman Catholic Cathedral & Sanctuary
The Church of Saint Barbara is a metaphor for a fenced grove of trees that the ancient Greeks used as their temples before they began ‘constructing’ marble edifices. It is composed of two elements: a fence and trees. The tree is abstracted into columns that branch to form the roof. The fence is abstracted into walls that house support functions. Independent elements comprise a single structure.
To further the metaphor of the church as a grove of trees and extend the order of the building, the grid that orders the church is extended into the landscape to organize plantings surrounding the church. The abstracted trees inside become part of the same ‘grove’ as the trees in the precinct around the church. The intervention of the walls – or ‘fence’ – separate the trees outside from those inside.
Planting in the landscape relates to its position on the site. From east to west the program of Saint Barbara is ordered with respect to the path of the sun and symbolizes the daily and life cycles of the human being – birth (baptismal chapel), life (the sanctuary), death (the outdoor funeral chapel).
At the eastern end of the complex are the Baptistery, school and bell tower. The Baptistery serves as the threshold into the church, the school is a baptism through knowledge and the bell tower announces the beginning of the church. These ‘baptismal’ functions are positioned to welcome the rising sun.
Further west lay the sanctuary. This holds the mass and the rhythmic cycle of the parish.
At the western end of the axis is an outdoor funeral chapel. It is a square floor surrounded by the stations of the cross arranged in a circle. It is open to the sky. In Christianity, the square surrounded by the circle is the symbol for the threshold between earth and heaven. At each station a dogwood tree is planted – it was on the wood of the Dogwood that Jesus Christ was crucified.
In the hierarchy of the landscape as seen from the main road, low evergreens form the foreground, higher still is the complex of church buildings and a background is formed by the oaks to the north.
Reaching above all is the bell tower – this is the calling to the mass and the reach towards the heavens. By day, light from above illuminates the sanctuary… at night, ‘camp fire’ lights reach towards the heavens. At sunrise and sunset on the equinox the crosses on the east and west walls are unified in light and shadow. Rising and setting sun – the Christian symbols for birth and death – are unified through architectural alignment.
To further the metaphor of the church as a grove of trees and extend the order of the building, the grid that orders the church is extended into the landscape to organize plantings surrounding the church. The abstracted trees inside become part of the same ‘grove’ as the trees in the precinct around the church. The intervention of the walls – or ‘fence’ – separate the trees outside from those inside.
Planting in the landscape relates to its position on the site. From east to west the program of Saint Barbara is ordered with respect to the path of the sun and symbolizes the daily and life cycles of the human being – birth (baptismal chapel), life (the sanctuary), death (the outdoor funeral chapel).
At the eastern end of the complex are the Baptistery, school and bell tower. The Baptistery serves as the threshold into the church, the school is a baptism through knowledge and the bell tower announces the beginning of the church. These ‘baptismal’ functions are positioned to welcome the rising sun.
Further west lay the sanctuary. This holds the mass and the rhythmic cycle of the parish.
At the western end of the axis is an outdoor funeral chapel. It is a square floor surrounded by the stations of the cross arranged in a circle. It is open to the sky. In Christianity, the square surrounded by the circle is the symbol for the threshold between earth and heaven. At each station a dogwood tree is planted – it was on the wood of the Dogwood that Jesus Christ was crucified.
In the hierarchy of the landscape as seen from the main road, low evergreens form the foreground, higher still is the complex of church buildings and a background is formed by the oaks to the north.
Reaching above all is the bell tower – this is the calling to the mass and the reach towards the heavens. By day, light from above illuminates the sanctuary… at night, ‘camp fire’ lights reach towards the heavens. At sunrise and sunset on the equinox the crosses on the east and west walls are unified in light and shadow. Rising and setting sun – the Christian symbols for birth and death – are unified through architectural alignment.
Click on an Image to Launch a Slide Show

