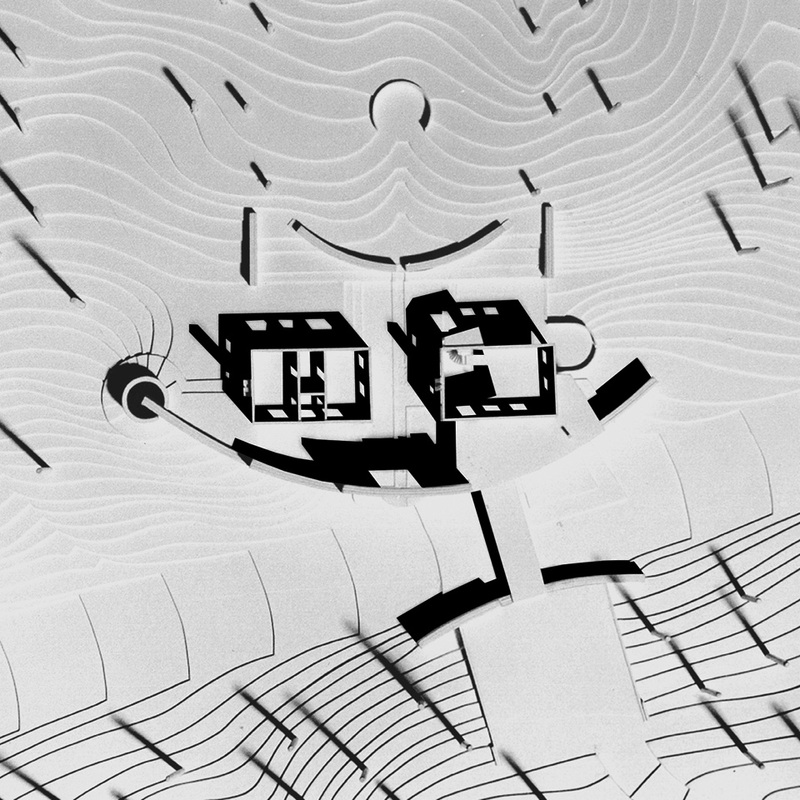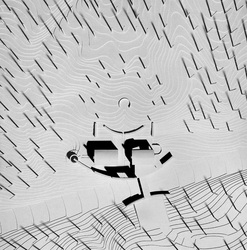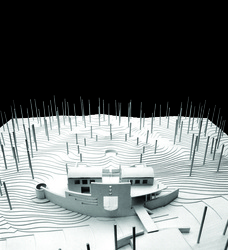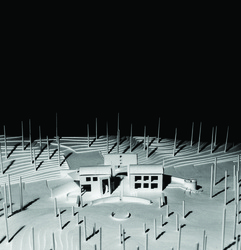Residential
Three Children
This house is designed for the parents of three children. While the wife is a very social person, the husband is very private - almost reclusive. The site is heavily wooded and spans a stream. To the north a spring flows down to feed the stream.
The house is accessed from the south by a bridge. It is divided into two pavilions set to the north of a concrete bris soliel wall. The southern apex of the bris soliel is set to the edge of the water. The spring is channeled through a courtyard separating the two pavilions and is directed through the bris soliel wall to return to the stream. An echo wall, also centered on the spring, is a retaining wall whose form gathers the water from the spring and directs it through the courtyard.
The program is divided as the personalities of the wife and husband; one pavilion is the public realm - living, dining, kitchen - and the other is the private realm; bedrooms, library and office.
The house is ordered with respect to the path of the sun. Three apertures are cut through this thick south wall at angles corresponding to the sun angles on the birthdays of the couple’s three children. On those days, sunlight at mid day passes through the aperture corresponding to the sun angle and strikes the water of the spring as it is channeled through the courtyard - just before it returns to the stream.
The curving wall addresses the sun’s movement around the earth and celebrates the birth of the children.
A stair steps out from the stream along which the house is placed and up behind the wall. The stepping is revealed by three horizontal slots cut through the south wall.
The house is accessed from the south by a bridge. It is divided into two pavilions set to the north of a concrete bris soliel wall. The southern apex of the bris soliel is set to the edge of the water. The spring is channeled through a courtyard separating the two pavilions and is directed through the bris soliel wall to return to the stream. An echo wall, also centered on the spring, is a retaining wall whose form gathers the water from the spring and directs it through the courtyard.
The program is divided as the personalities of the wife and husband; one pavilion is the public realm - living, dining, kitchen - and the other is the private realm; bedrooms, library and office.
The house is ordered with respect to the path of the sun. Three apertures are cut through this thick south wall at angles corresponding to the sun angles on the birthdays of the couple’s three children. On those days, sunlight at mid day passes through the aperture corresponding to the sun angle and strikes the water of the spring as it is channeled through the courtyard - just before it returns to the stream.
The curving wall addresses the sun’s movement around the earth and celebrates the birth of the children.
A stair steps out from the stream along which the house is placed and up behind the wall. The stepping is revealed by three horizontal slots cut through the south wall.




